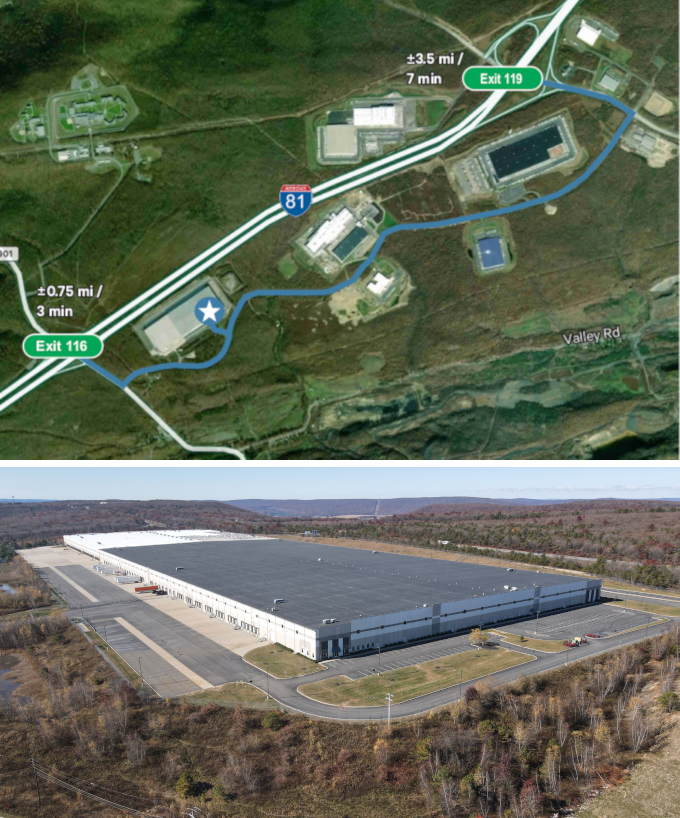Available Space
Highridge Business Park
67 Keystone Boulevard
Class A Industrial Space for Sublease
Footprint: ±357,500 s.f.
Cross dock design. Fully fenced, gated and secured
Space Dimensions: 650’ x 550’
Office Area: 8,687 s.f. Main Office Areas with (2) 500 s.f. Shipping Receiving Offices
Dock Doors: 40 (expandable to 92)
Trailer Parking: 104
Car Parking: 148
Column Spacing: 50’ X 50’ with 60’ speed bays
Ceiling Height: 36’
Sprinkler: ESFR
Power: 3,000 amps, 480/277 volts, 3 phase
Highridge Business Park
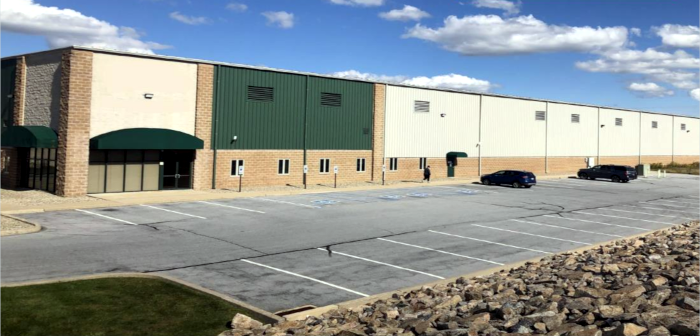
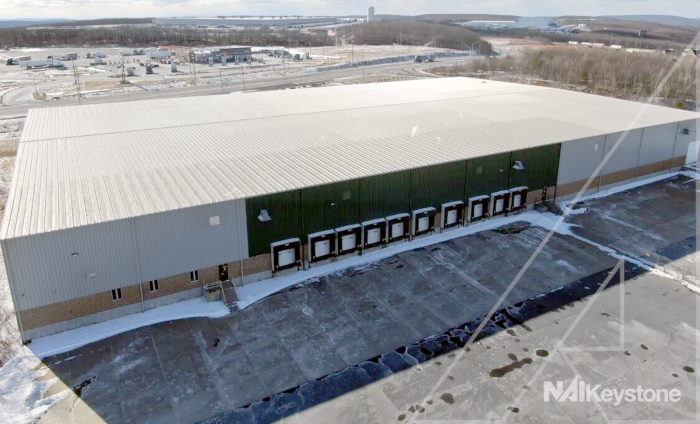
50 Keystone Boulevard East
Class A Industrial Space for Lease
Footprint: 100,000 s.f.
13.11 acres
1,600 s.f. office space w/ central air & ac
10 loading docks
30′ clear height
50 x 50 column spacing
ESFR sprinkler
T5 Lighting
Tremont Township
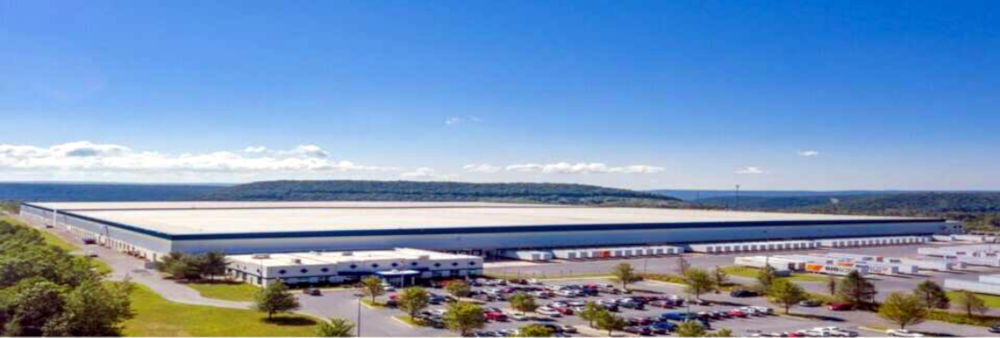
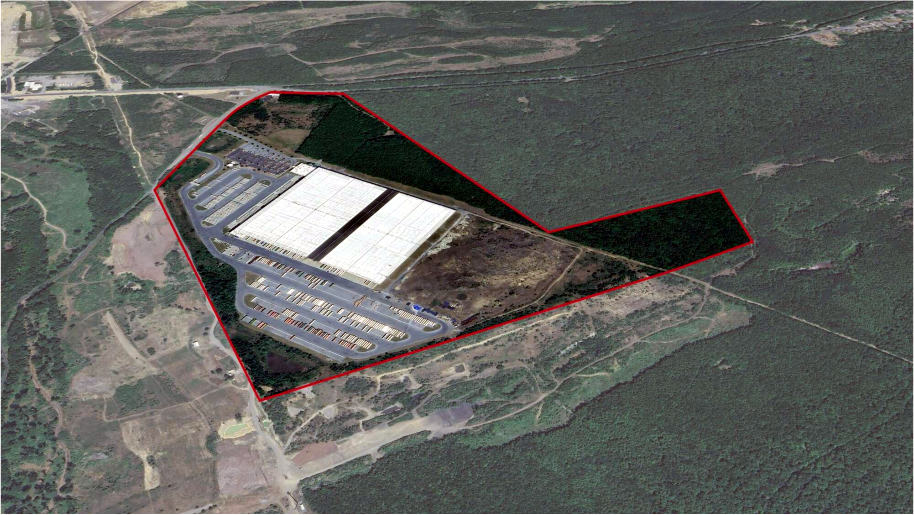
The Tremont distribution center is strategically located to service the Northeastern and Mid-Atlantic regions in the United States. The property consists of one building that is split into two main distribution centers with vacant land on all four sides of the property. The facility is immediately adjacent to U.S. Route 209 to the north and Interstate 81 to the west—providing easy access to the Philadelphia metro market.
50 Rausch Creek Road
Available Distribution Center
Footprint: 1,294,548 s.f.
172.9 Acres
1-story
39’6″ clear ceiling height
114 Loading Docks, 3 Drive-In Doors
Built in 2001, renovated in 2018 and 2019
450 standard parking spaces
700 truck parking spaces
Zoned Industrial/Commercial (Tremont Township)
1214 Morea Road
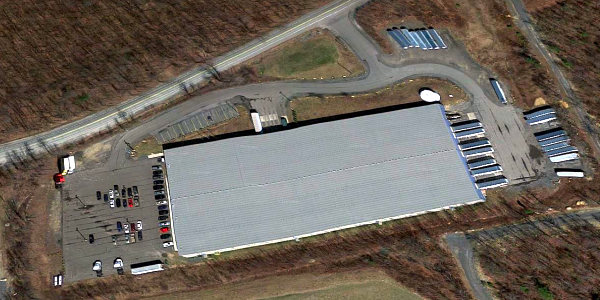
Industrial Building
Barnesville, PA – Direct access to I-81
Footprint: 100,000 sf [96,000 sf industrial space / 4,000 sf office]
Ceiling Height: 18′ to 20′ clear
Details:
– (12) 10’x10’ dock doors
– (1) 12’ x 14’ drive-in door
– 2-inch airline run throughout
Sewer: Private system
Water: Public system
Electric: 480 volt, 3 phase
Heat: Liquid Petroleum Gas (LPG)
Lot size: 10.22 acres – ample parking
Status: SALE OR LEASE
10 Schultz Road, Delano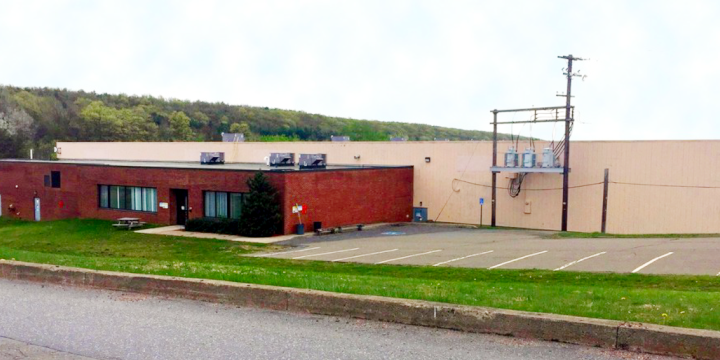
One story industrial building located about 1/8 mile from I-81 exit 134.
About 10 miles south of Hazleton.
Loading: 13 tailgate and 1 drive door.
Delano Industrial Park
Footprint: 69,300 sf of 106,000 sf building offered for lease
Ceiling Height: 20′
Sewer: Public
Water: Public
Status: Space divided. Some space still available for immediate occupancy – Check for square footage remaining
McAdoo Industrial Park
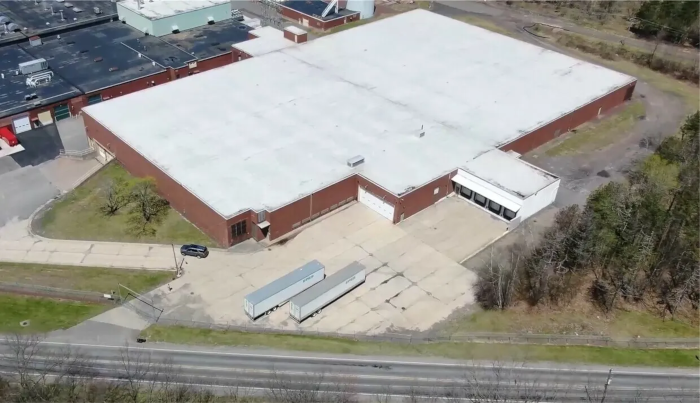
1000 Tresckow Road
McAdoo, PA 18237
Lot Area: 40 acres ∓
Footprint: 375,000 s.f. total | 52,000 s.f. available now
Details:
– column spacing 25’ x 50’
– 17’ 6” Clear, 19’ 6” to deck
– four exterior docks 8’ W x 9’ H w/ pit style pneumatic levelers
– three interion docks w/ levelers
– one 8’ x 8’ at-grade door
– floor rated for a 225 lb. live load
– access to nearby I-81 via Tresckow Road and Rt 309
Status: FOR LEASE $5.50 SF/yr (NNN)
2075 West Norwegian Street
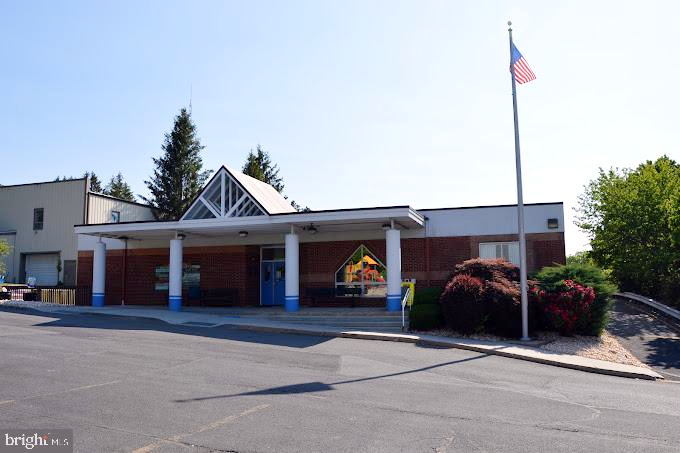
Commercial Building
Pottsville, PA 17901
Footprint: 9,500 sf
Sewer: Public system
Water: Public system
Lot size: 1.16 acres
Detail: Ample Off-street Parking
Status: AVAILABLE FOR SALE $790,000
147 Lincoln Drive, Hometown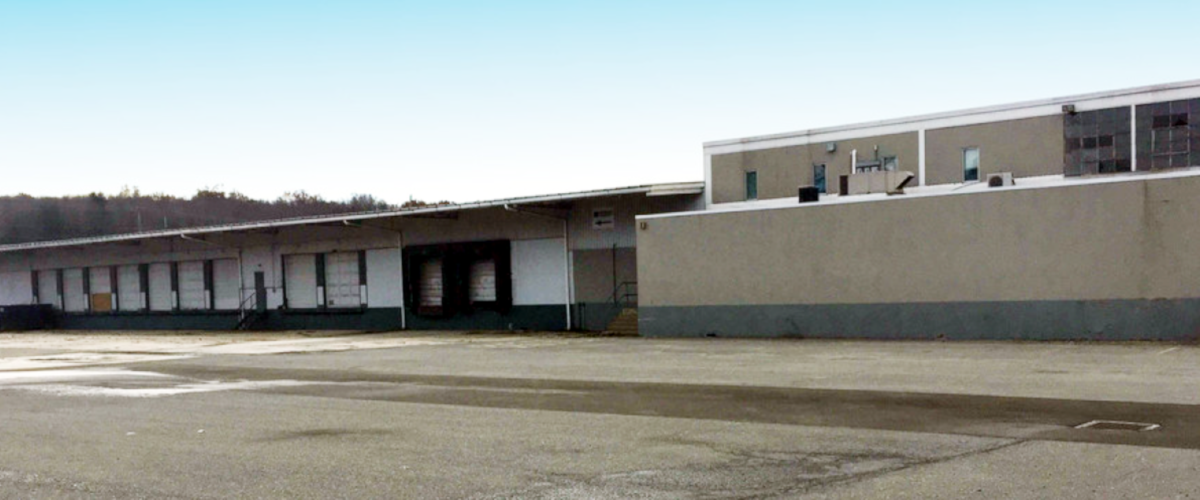
Check availability.
Hometown (Tamaqua Postal Address)
Footprint: 154,000 sf | Office area: 2,800 sf
Lot size: 9 acres
Ceiling Height:
› manufacturing area 18′ clear | warehouse 16′ to 26′ | high bay area 30′
Loading Details Manufacturing Area:
› 4 exterior and two tailgate docks | 1 – 28′ x 18′ drive in door
Loading Details Warehouse Area:
› 20 – 9′ x 10′ tailgate docks | 1 oversize drive-in door
Electric: 277/480 volt 3,000 amp
Fire: fully sprinklered wet system
Rail: RBM Railroad spur adjacent to property
Rush Township Industrial Park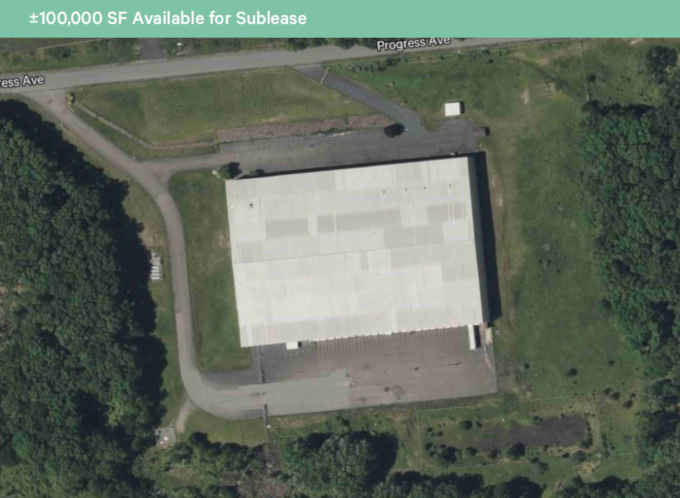
92 Progress Avenue, Tamaqua
±100,000 sf available for sublease
Footprint: ±100,000 sf
Lot size: 35.75 acres
Ceiling Height: 34’ to 36’ clear
Column Spacing: 40’ x 50’
Floor: 6” Reinforced concrete floors (4000 psi concrete)
Roof: Insulated Metal Panel Gable Roof
Loading: (18) 9’ x 10’ Dock High Doors with cushion seals,
lights & load levelers
Lighting: LED Lighting – 30 FC at 30”
Parking: 76 Car Parking Spots (expandable)
6 Dedicated Spots away from Dock Doors (expandable)
HVAC: Propane-fired forced air heating
Sprinkler: ESFR Sprinkler
63 PSI, 2,000 GPM
Diesel fire pump
Zoning I-1 General Industrial – Rush Township
Utility Providers:
Electric – PPL
Water – Public- Tamaqua Water Authority. 12” Line.
Up to 2 Million Gallons Per Day capacity.
Sewer – Public- Tamaqua Sewer Authority
Gas – Propane- Four (4) 1,000 gallon above ground
storage tanks
Electrical Service: 4000 AMPS, 480/277 Volt, 3 phase 4 wire service
Proposed Construction
Highridge Business Park
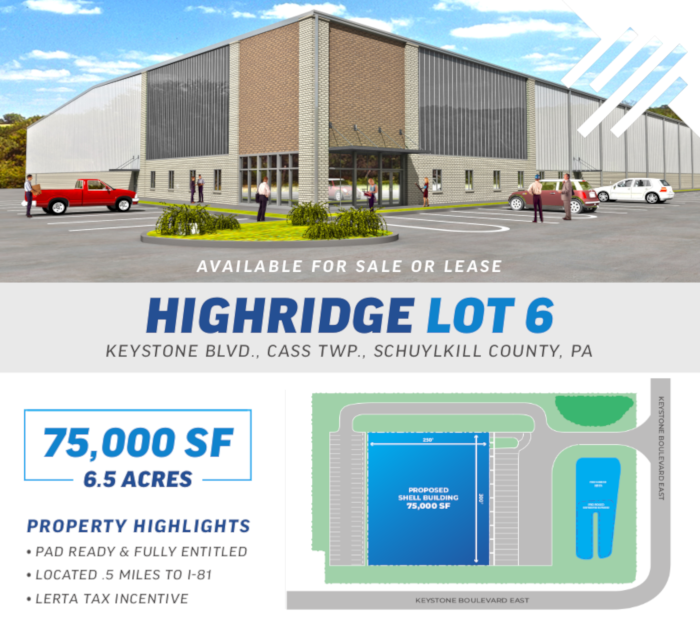
I-81 Exit 119 | 6 miles to Schuylkill Regional Airport; 5,101′ paved runway
Lot 6 Keystone Boulevard East
Building Footprint: 75.000 s.f.
Clear Height: 100 feet
Dock Doors: 10
Auto Parking: 59
Trailer Parking: 22
Highridge Business Park
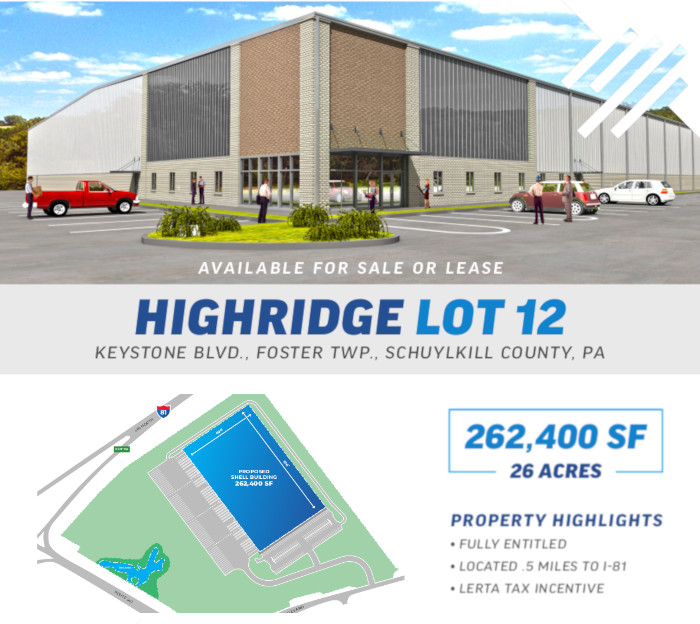
I-81 Exit 116 | 3 miles to Schuylkill Regional Airport; 5,101′ paved runway
Lot 12 Keystone Boulevard
Lot Area: 26 acres
Building Footprint: 262,400 s.f.
Clear Height: 100 feet
Dock Doors: 42
Auto Parking: 134
Trailer Parking: 96
Rausch Creek Logistics Center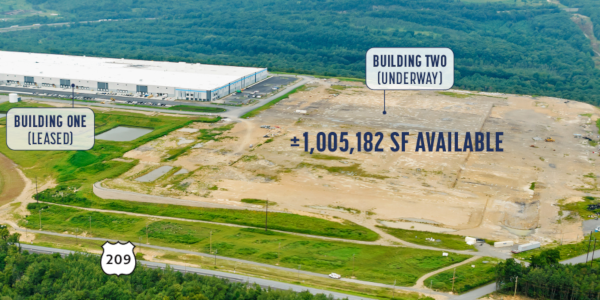
Presently Under Construction.
Frailey Township
I-81 Exit 107
Footprint Building 2: ± 1,005,182 RSF
Building Dimensions: 620’ x 1652’
Loading Configuration: Cross Dock (full circulation)
Clear Height: 40’
Parking: ± 288 car parking; ± 210 trailer
Loading: 177 dock positions equipped with dock seals, bumpers and
Nordock 45,000 lbs mechanical levelers; 4 drive-ins
Tremont Logistics Center
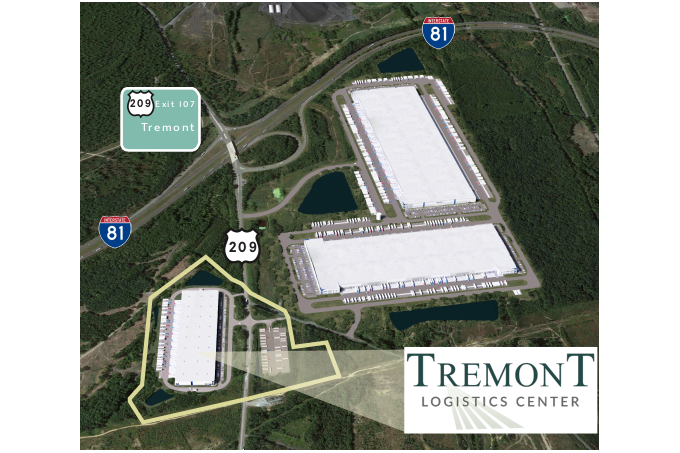 Proposed construction. I-81 Exit 107 at PA Route 209 | 11.4 miles to Schuylkill Regional Airport; 5,101′ paved runway.
Proposed construction. I-81 Exit 107 at PA Route 209 | 11.4 miles to Schuylkill Regional Airport; 5,101′ paved runway.
Building Dimensions 359’ x 1,200’
Footprint: ±426,910 s.f. proposed
Clear Height: 36′ minimum
Column Spacing: 50’ x 54’; 60’ at speed bay
Configuration: Cross-Dock
Dock Doors: ±60
Drive-in Doors: 2
Trailer Storage: 85± Trailer Spaces adjacent to building; 104± in additional satellite lot – 52 standard and 52 tandem (double) spaces
Auto Parking: ±230 Auto Spaces
Truck Court: 190’
Sprinkler System: ESFR
Mountain Valley Logistics Center
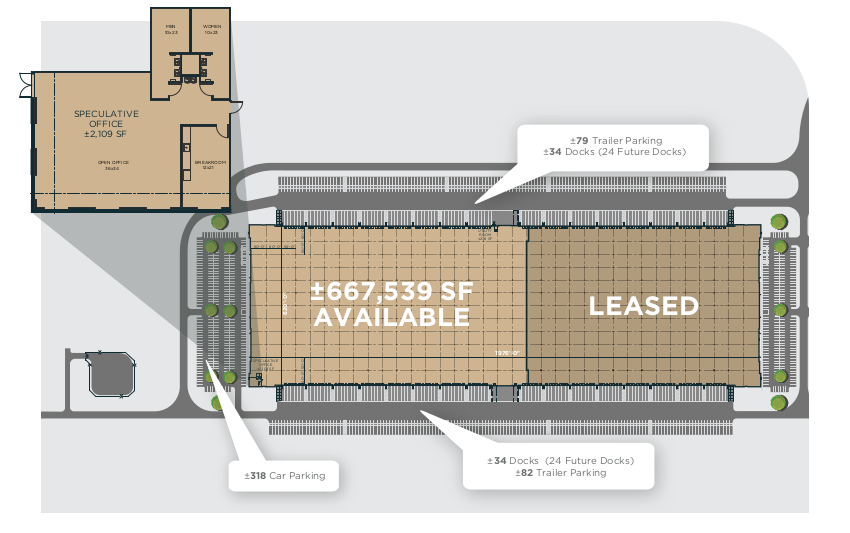
I-81 Exit 131 Burma & Morea Road, Mahanoy City | 17 miles to Schuylkill Regional Airport; 5,101′ paved runway
216 Burma Road
Barnsville, PA
Building Area ±667,539 SF
Building Dimensions 620’ x 1976’
Clear Height 40’
Column Spacing 56’ Wide x 50’ Depth
Dock Doors ±68 Doors (48 Future)
Truck Court 190’ Concrete/Asphalt
Trailer Parking ±161 Parking Spaces
Car Parking ±318 Parking Spaces
Rush Township Industrial Park
Lot 22-24
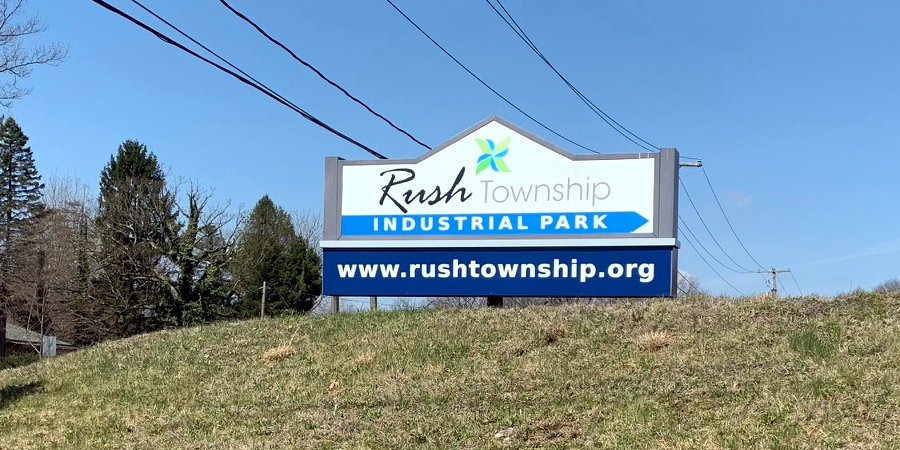
For Sale or Lease, Zoned Industrial
Total Acreage: 7.87 acres
Available Acreage: 7.87 acres
Electric: PPL
Water: Tamaqua Borough Water Authority
Sewer: Rush Township Sewer Authority

